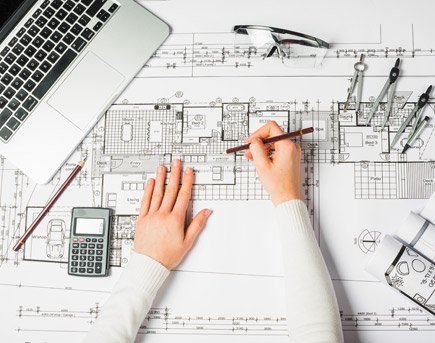Logos
Using Adobe Illustrator, we manually draw each line of the logo

We can generate CAD drawings from any format such as hand-drawn documents, tiff files or any other image files and we will convert it to a .dwg file using AutoCAD. Our CAD services include architectural CAD drafting and detailing for construction projects including general layout, plan, elevation and sections.
We convert velum or paper sketch inputs into high quality and accurate CAD drawings. Raster to Vector conversion is a tedious process and our CAD experts diligently and patiently strive to prepare precise CAD drawings from even the most inadequate and incomprehensible input formats.
We provide cheap raster to vector format conversion services that enable you to convert your technical drawings, maps, logos and any other graphics to high quality vector formats.
Using Adobe Illustrator, we manually draw each line of the logo
Elimination of background
Redrawing maps of all sorts
Blueprints can be redrawn and vectorized.
Whether your need is of converting sketches/blueprints to accurate CAD drawings, Realistic Architectural Visualization or 3D Solid CAD Models our team of professional architects, engineers and graphic artists assist in achieving the same at fast turnaround speeds.